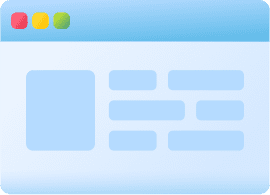Description
LEVEL - 1 [GRAPHIC & ILLUSTRATION]
CREATION & ENHANCEMENT
Basic of Computer, Intro. to Compu.Hardware
Software Installation, Internet & browsing
Vector & Raster Graphics and Illustration
Corel Draw - Colour theory & Schemes
Separation, Colour Pallets, Logo Creation
Visiting Card, Wedding Card, Flex Banner, CD
Calender, Tools, Menu bar & Filter Effects
2D to 3D conversion, Working with Fonts
Bitstream Font Navigator, Import & Exporting
Working with Bitmaps, Duplexing wizard
Publishing for Service beauro
DIGITAL PHOTO MIXING & EDITION
Computerized Photo - Mixing & Editing,
Getting started with Photoshop,
Colour separation, Colour Theory & Brushes
Retouching of damages, Dig. Album creation,
Studio base editing of scanned Images,
Illustration graphic, Creating Collages, Masks
Channel, Layers & History, Fashion Modeling
Back ground & Abstract Designing, Scanning,
Filter effects & Plugins, Web page layouts etc...
LEVEL - 2 [2D DRAFTING - AUTO CAD]
ELEVATION & CIVIL STRUCTURAL DESIGN
Intro. Auto CAD & User Interface
Layers, Lay outs, Draw & Draw order
Calculation, Units, Limits & Offsets
Navigation, Orbit, Reference, Refedit
Properties, UCS, UCS II, Object Snapping
Enquiry- Distance, Area, Mass/Volume
Drawing- Line, Poli line, Multiline & Rays
Polygon, Rectangle, Ellipse, Donuts & Arches
Hatch, Gradient, Boundary, Region & Wipeout
Block, Block editor, Table, Text & Points
Command & Command Pannel-
Move, Copy, Scale, Trim, Extend, Mirror..etc
Break, Join, Chamfer, Fillet, Explode & Erase
Dimension, Array- Polar & Rectangular
Raster Image Reference & Super Hatches
Mechanical Drawing Concepts
Format- DWG & DFX options-ASCII & BINARY
Plotting, Publishing, Exporting & JPEG Out
LEVEL - 3 [PERSPECTIVE & SOLID EDITING]
ISOMETRIC STUDY - AUTO CAD 3D
View, Viewport, Visual Styles
Wireframe, Realistic & Conceptual Styles
Converting Civil Plans to 3D view
Extrude, Union, Subtract & Intersect
Solid Editing- Copy Face, Move Face
Colour, Rotate, Tapper, Offset & Delete Faces
Presspull, Revolve, Loft, Lathe & Shell
Modeling-Polisolid, Box, Wedge, Pyramid etc..
Tool Pallet Window- Material Library
Annotation, Architectural & Imperial Hatches
Lights- Point, Spot & Distant lights
Mapping- Planer, Box, Calendrical & Spherical
Display, User Preference & Profile Setting
Render & Advanced Render Setting
Camera with walk & Fly
3D Motion Path Animation
Customize User Interface & Tool Settings
Developing Exterior Elevation for 3D Max
LEVEL - 4 [INTERIOR MODELING 3D]
Standard & Extended Primitives
Viewport navigation & Customization
Compound Objects & Sub-Objects
2D Shapes , 2D to modifiers & Splines
Lathe, Loft, Boolean, Scatter, FFD & more...
Line Modeling & BG Modeling
Polygon Modeling, Surface Modeling
Living Room, Bed Room, Bath Room
Kitchen- Modular & Normal
Show Room & Corporate Interior Developing
3DS MAX - MATERIAL & TEXTURING
Material Editor & Blinn Parameters
Arch & Design, Composite & Raytrace
Shaded , Standard & Mental Ray Materials
Texturing, UVW Maps, Unwrap UVW
Multi-layer material & Backed Textures
Special Purpose maps- Ocean Leme
Customize Texturing using Photoshop
LEVEL - 5 [MAX LIGHTING & SKETCH UP]
CAMERA, LIGHTING & WALKTHROUGH
Free Camera & Target camera
Camera walk through & Path Constraint
Photometric & Standard Lights
Omni, Free Spot & Target Spot, Sky Light
Day Light Assembly & time zone configuration
mr Sun, mr sky, mr area Omni.....etc
Shadow Parameters & Retrace Setting
Radiosity & Video Post Production
V-Ray- Mental Ray, Ray Fire
And may more Plug ins
SKETCH UP
User interface, Basic Shapes & Modeling
Modeling From Auto Cad Floor plans
Navigations, Views, Visual stles
Using scenes & Layers, Importing files
Group & Components, using 3D Warehouse
Creating Lights & Cameras, Materials
Rendering (V-Ray)
LEVEL - 6 [ANIMATION & POST PRODUCTION]
ANIMATION & RENDERING
Auto Key & Set Key, Graph Editor
Constraint & Controllers, Dummy Setting
Render Setting- Scan line, Mental Ray.
Indirect Illumination & Expose Control
Environment & Filter Effects
Atmospheric Apparatus- Gismos
Production & Out Put size Setting
Codec Cine, DV & Different Encoderes
Final Gathering & Walk Through Productin
POST PRODUTION - EDITING & VFX
Advanced Study of Adobe Premier
Study with Layer & Multi Layer Editing
Capturing ,Video Transitions & Video Effects
Video & Audio Mixing & Compositing
Rendering & Exporting Movies
Making & Converting to different Formats
AVI, MPEG, FLV, MPEG4, Quick Time etc...
Creating VCD, DVD, HD Rendering
Show Real Developing- Portfolio Management




